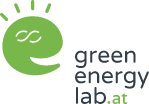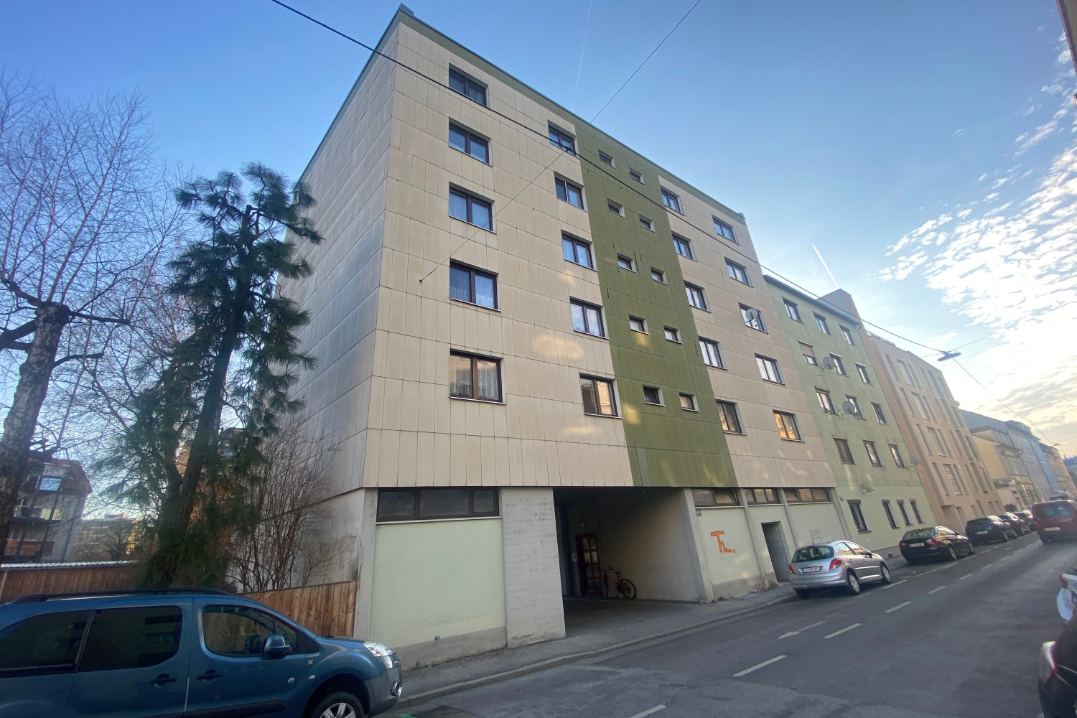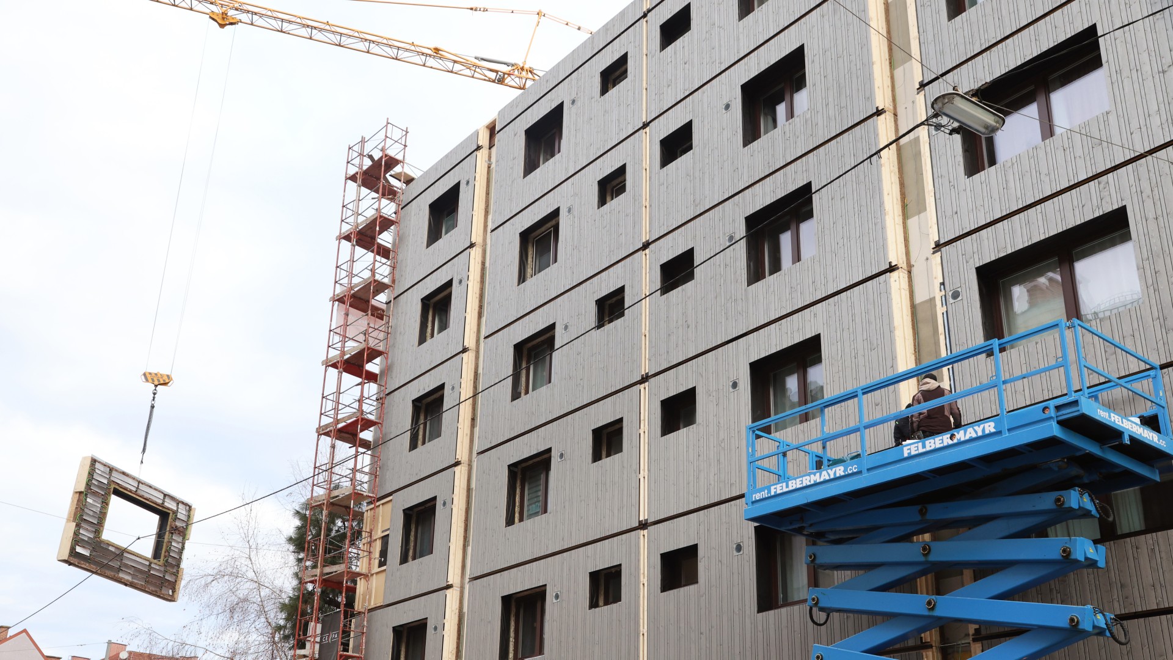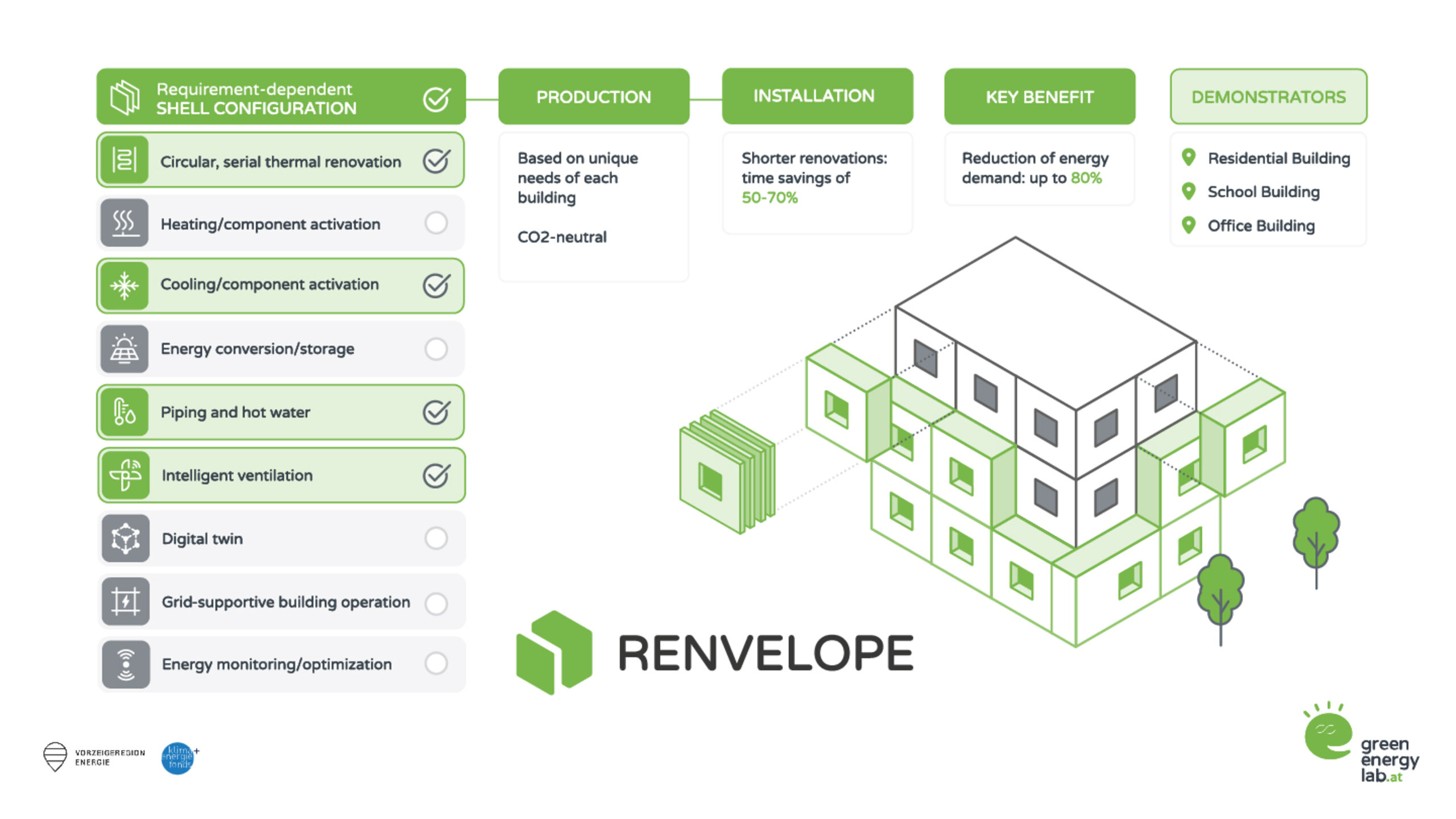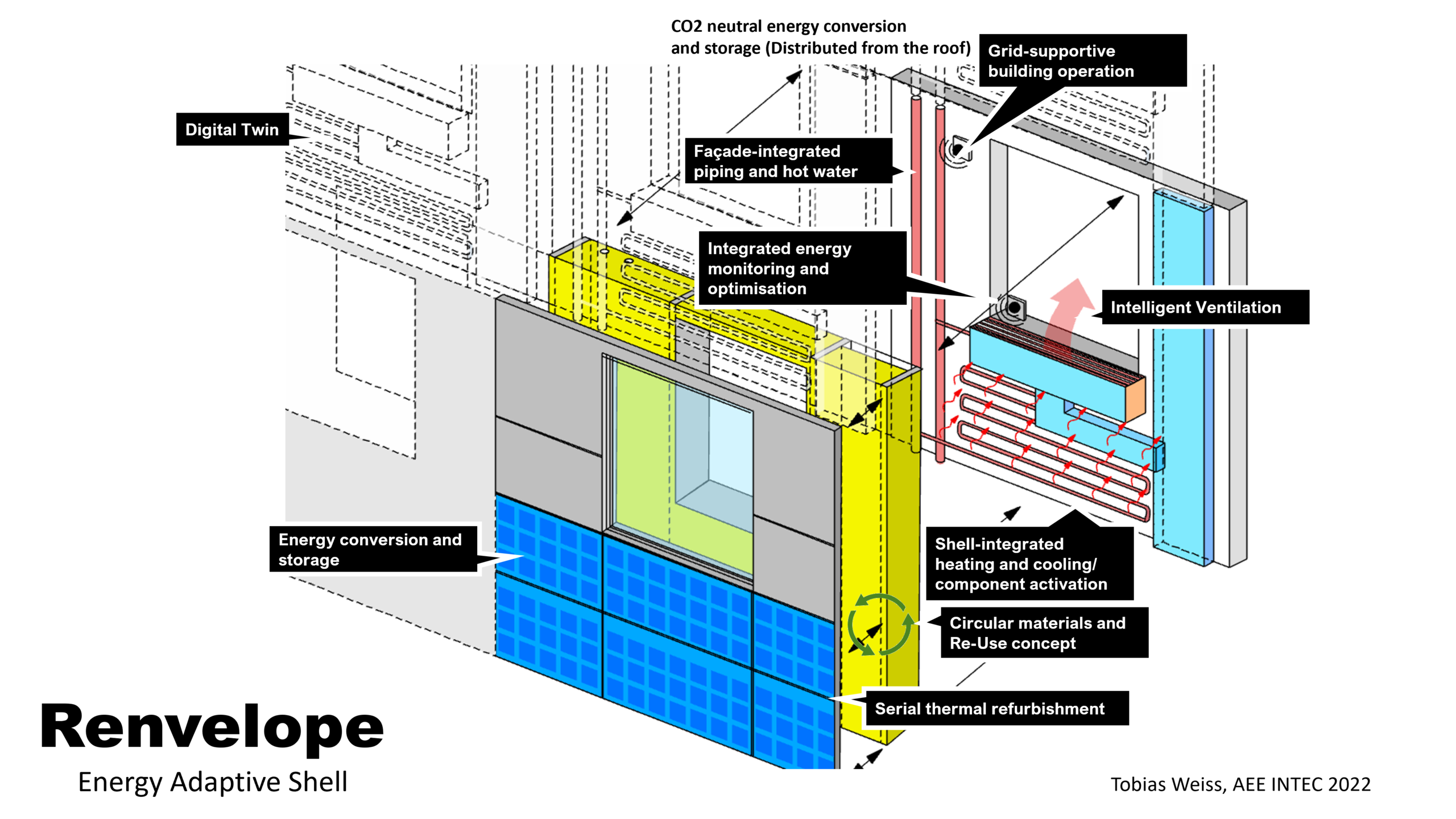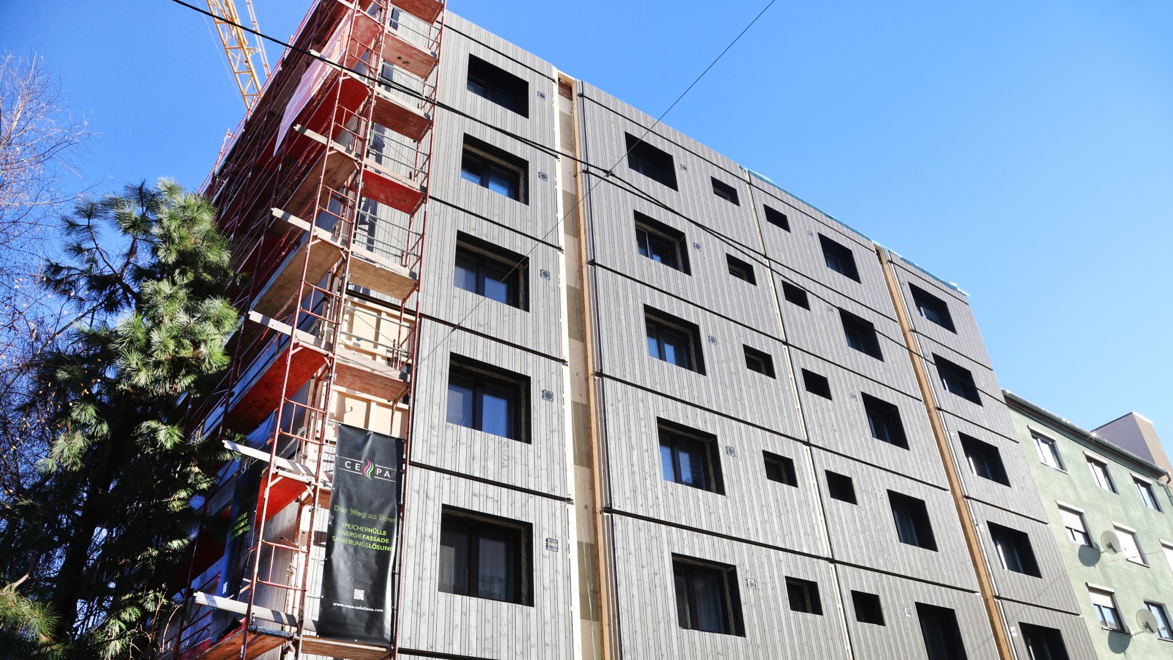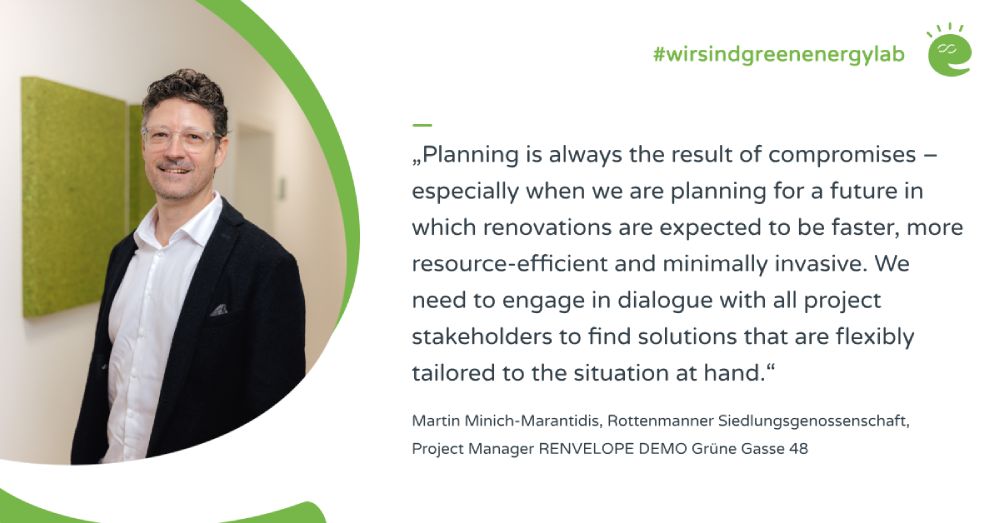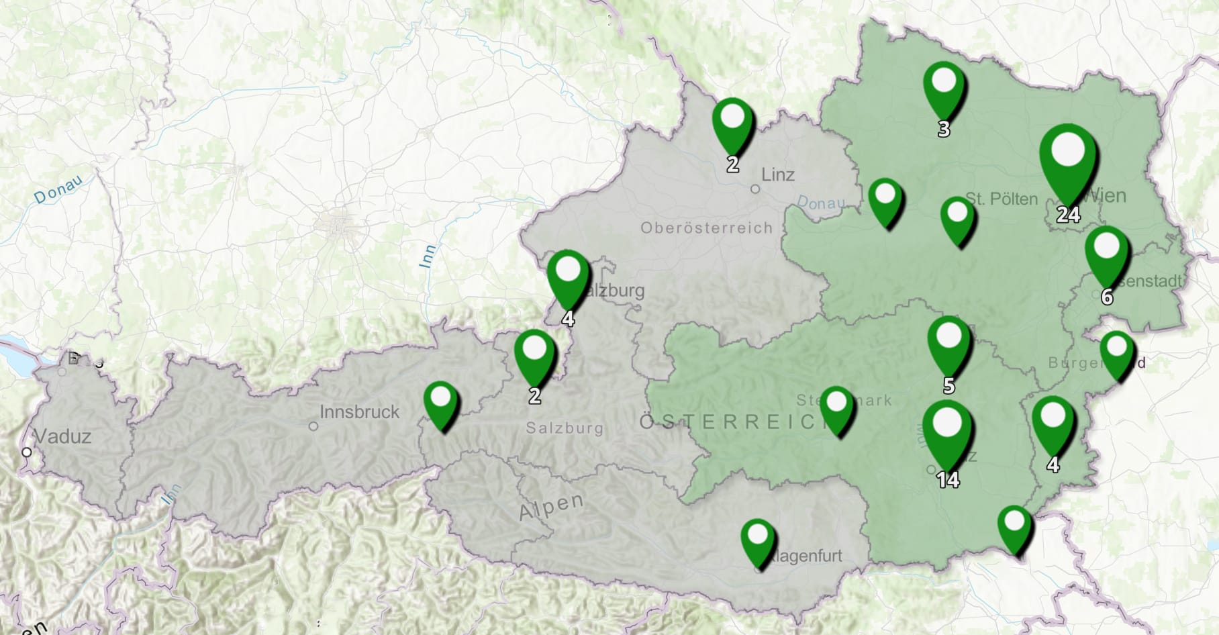RENVELOPE DEMO – Serial renovation of a student residence in Graz
The "RENVELOPE - Energy Adaptive Shell“-concept is applied to a student residence to demonstrate the potential of the solution in a multi-storey residential complex for students in a densely populated urban area.
The aim of “RENVELOPE – Energy Adaptive Shell” is to develop a cost-efficient, circular, all-in-one solution for upgrading the existing building stock by conditioning buildings from an outer shell, a paradigm shift from the traditional approach of locating HVAC equipment within the building. By combining serial, multifunctional CO₂-neutral building renovation with integrated, intelligently controlled building technology and developing available thermal storage capacities in Austria’s existing stock, RENVELOPE will make the existing building stock an indispensable pillar for the energy system of the future.
Results of the research project RENVELOPE:
- an all-in-one solution for circular building renovation;
- a fully digitalised process for serial, multifunctional CO₂-neutral building renovation by means of non-invasive, flexible and energy-active envelope elements enabling existing buildings to act as part of integrated energy systems;
- new business models and strategies for customer integration;
To create a market for energy adaptive shells, the innovative solutions developed in RENVELOPE will be implemented in three large-scale demonstration buildings, that are exemplary for three large markets in the Austrian building sector.
Content and description of the demo project “Grüne Gasse 48”
The six-storey residential building dates from 1972 and is owned by the Rottenmanner Siedlungsgenossenschaft housing association. It is located in a densely built-up urban area and has a construction volume of 3,870 m³ and a gross floor area of 1,265 m². The construction is based on reinforced concrete walls. Originally, the building was heated and supplied with hot water exclusively by electricity. Before the renovation, it had a theoretical U-value of 0.41 W/m²K, a heating requirement of 40 kWh/m²a and estimated CO₂ emissions of 21 kg/m²a.
A serial renovation process was chosen for the project in order to significantly improve the energy efficiency and sustainability of the building. The central element is the installation of activated components in prefabricated façade elements using the CEPA system. In addition, ventilation units were integrated into the façade and electric sun protection was provided. The renovation also includes new supply lines (especially for bathrooms), potentially new windows and a wooden façade as a visual and ecological upgrade. The heating system will be converted to a hybrid solution consisting of district heating and air-to-water heat pumps. A 24 kWp photovoltaic system will be installed on the roof.
Ecological measures such as a 255 m² green roof – with a water storage capacity of up to 50 litres per square metre – and green facades also contribute to improving the environmental balance. The updated energy performance values (U-value, energy requirement) are currently still being calculated.
The project is being implemented by the timber construction company Haas. Construction is scheduled to start at the end of 2025. The first step will be to remove the old façade. This will be followed by the installation of the prefabricated façade elements.
This is a demo project of the flagship project RENVELOPE.
