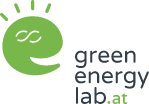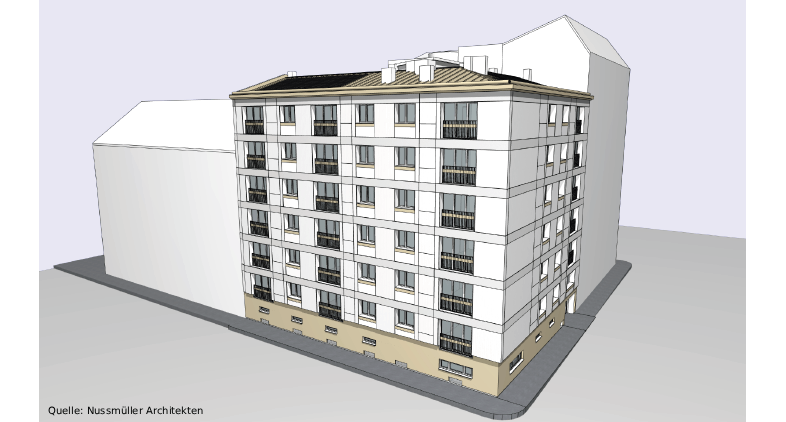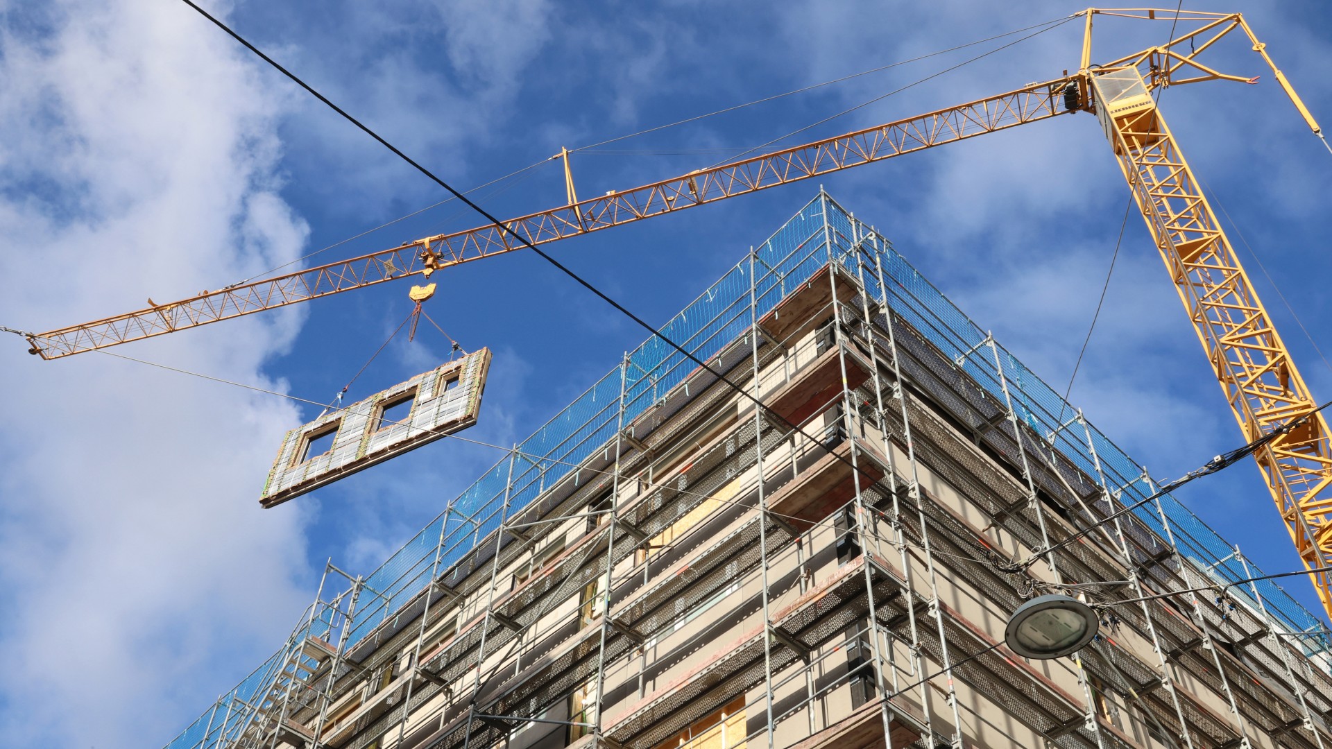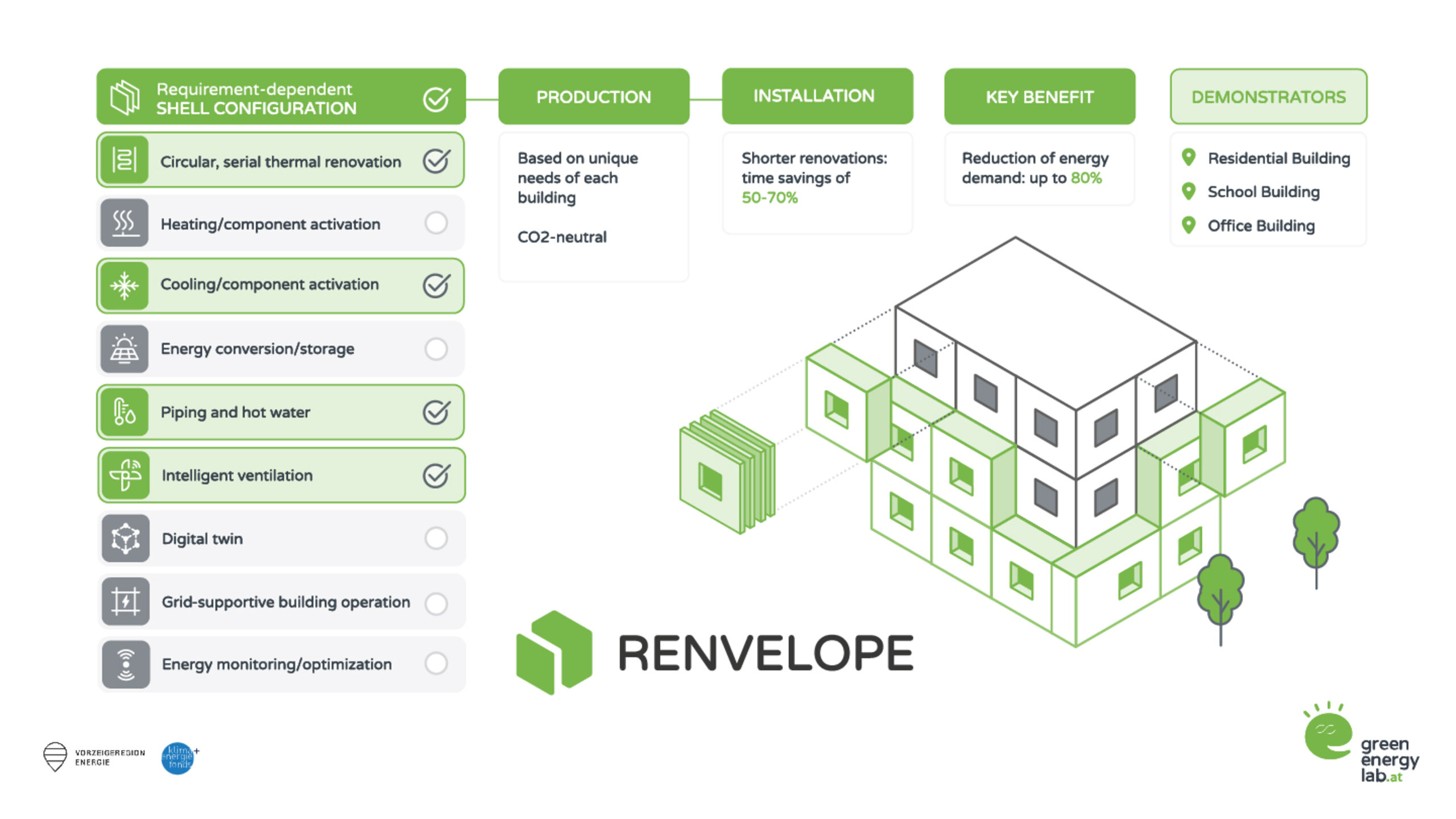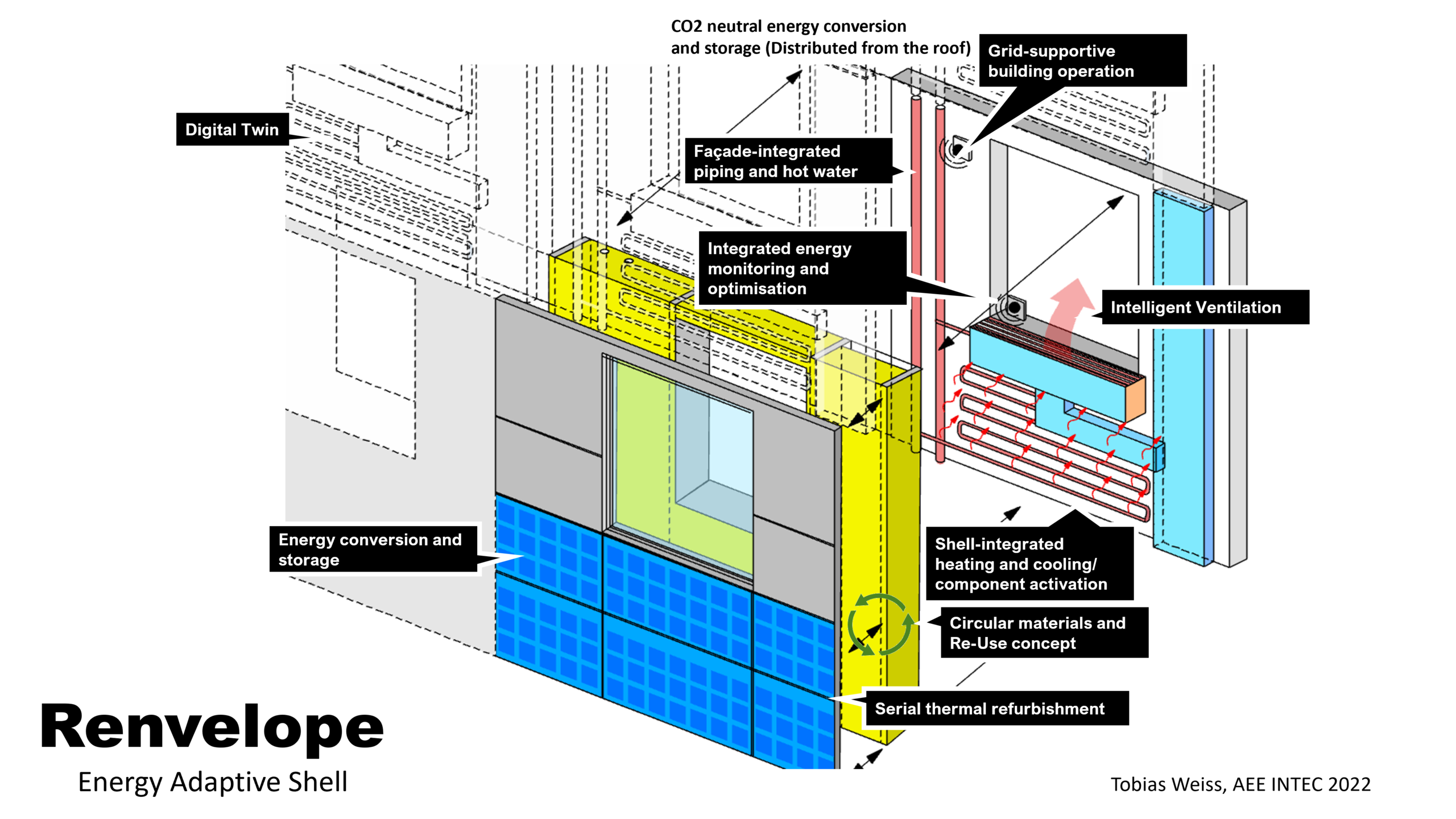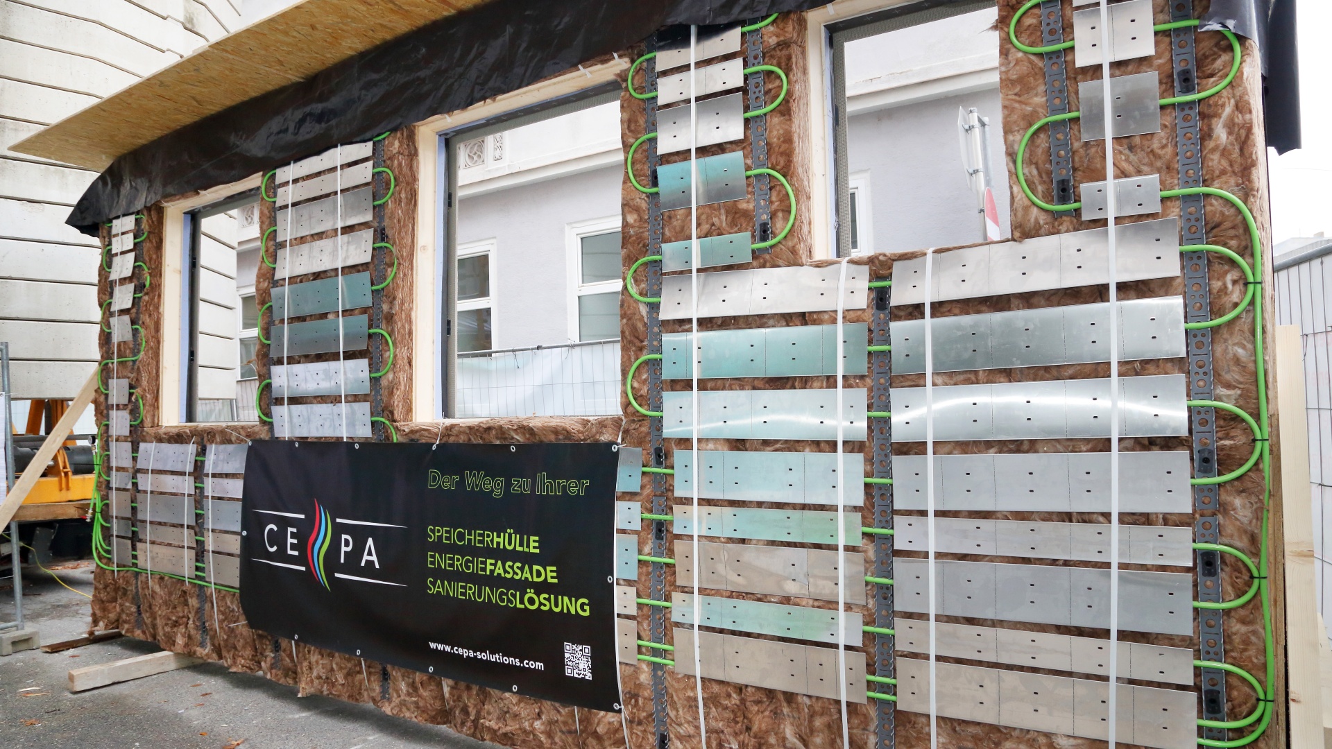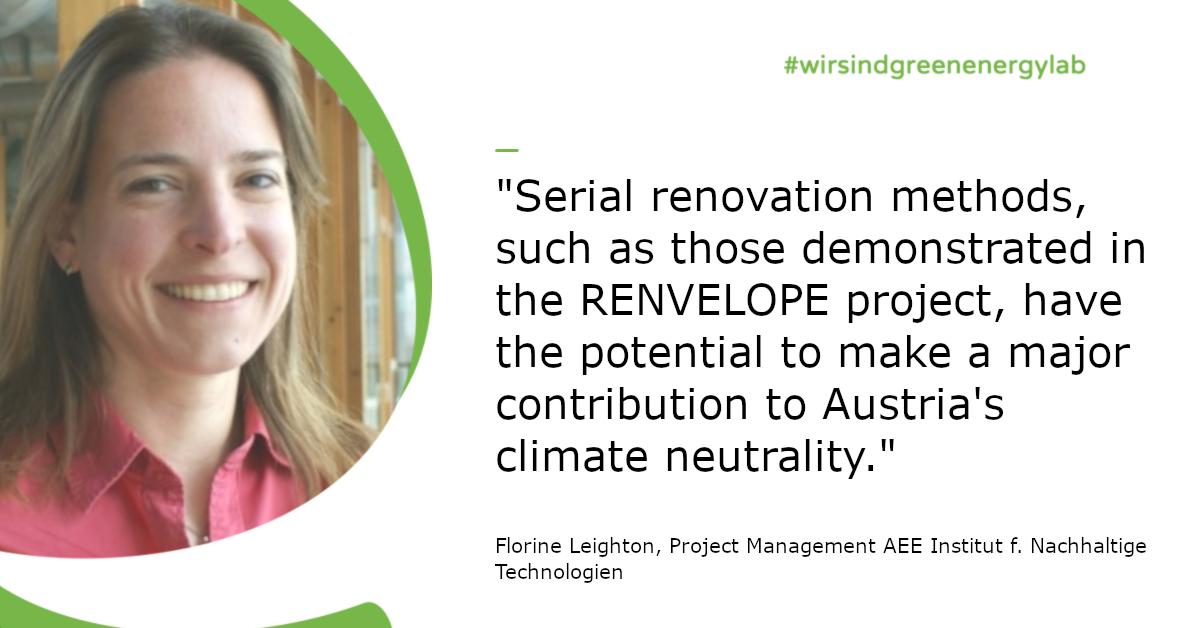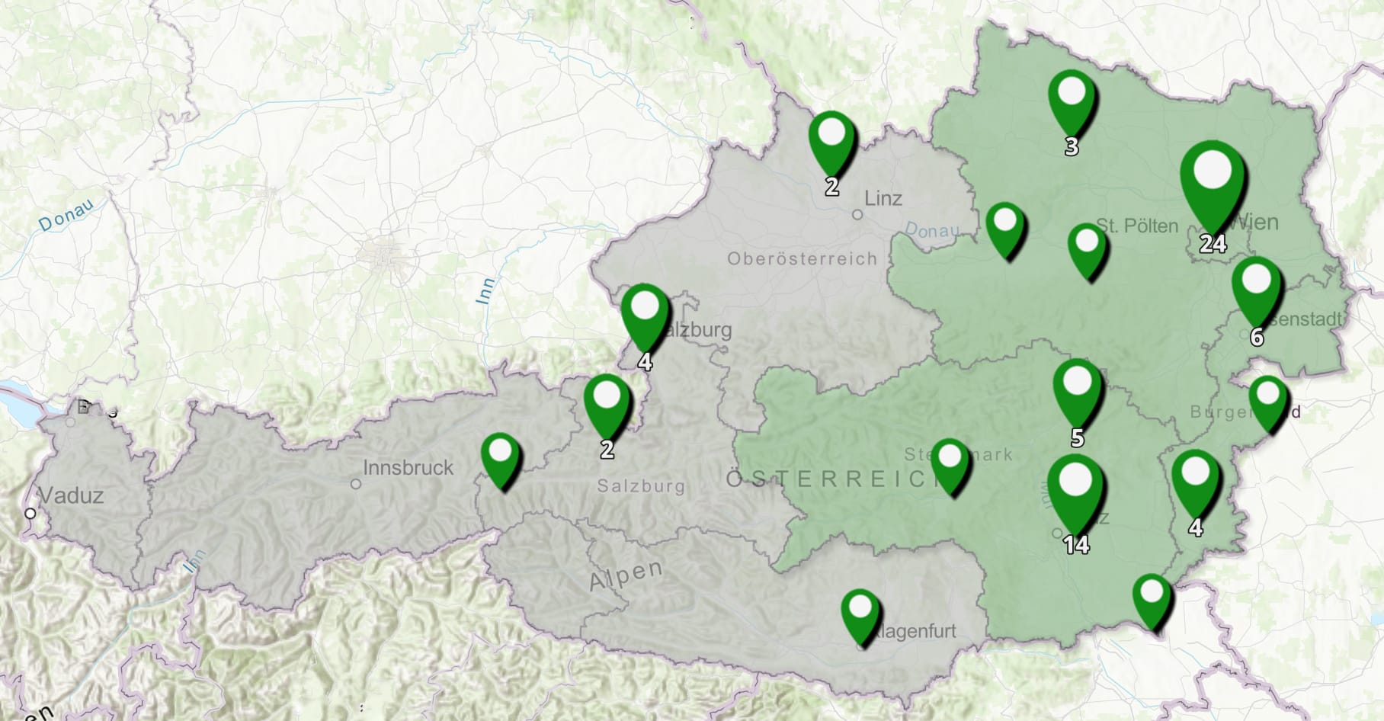DEMO RENVELOPE – Circular building renovation of an apartment building in Vienna
The “RENVELOPE - Energy Adaptive Shell” concept is applied to a typical multi-family house to demonstrate the potential of the solution in a multi-storey residential building in a dense urban area.
The aim of “RENVELOPE – Energy Adaptive Shell” is to develop a cost-efficient, circular, all-in-one solution for upgrading the existing building stock by conditioning buildings from an outer shell, a paradigm shift from the traditional approach of locating HVAC equipment within the building. By combining serial, multifunctional CO2-neutral building renovation with integrated, intelligently controlled building technology and developing available thermal storage capacities in Austria’s existing stock, RENVELOPE will make the existing building stock an indispensable pillar for the energy system of the future.
Results of the RENVELOPE research project:
-
- new business models and strategies for customer integration ;
- an all-in-one solution for circular building renovation;
- a fully digitalised process for serial, multifunctional CO2-neutral building renovation by means of non-invasive, flexible and energy-active envelope elements enabling existing buildings to act as part of integrated energy systems;
To create a market for energy adaptive shells, the innovative solutions developed in RENVELOPE will be implemented in three large-scale demonstration buildings, that are exemplary for three large markets in the Austrian building sector.
Content and description of the demo project:
A residential building of Sozialbau AG in 1030 Vienna was built at the end of 1970. The building contains 24 apartments on a floor space of 1,573 m² and is supplied with decentralized gas heating systems. The 7-storey building has a non-insulated concrete structure and a resulting primary energy demand of 205 kWh/m²a.
Within the demo project the building is to be transformed in order to achieve CO2 neutrality. Prefabricated modular panels will be installed with minimal disruption to building occupants. The modular facade will include all elements necessary to deliver complete façade integrated heating and cooling to each flat providing a high level of comfort through radiant heat from the external walls. Geothermal energy will be used to generate hot water at low temperature levels and cool water supplied to the piping within the envelope.
Greater involvement of end users in planning and operation is a key factor for the acceptance of residents for such renovations. As part of the demo project, a digital twin is being built up piece by piece with data from the planning, execution and monitoring phases.
Links:
