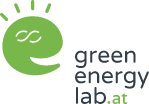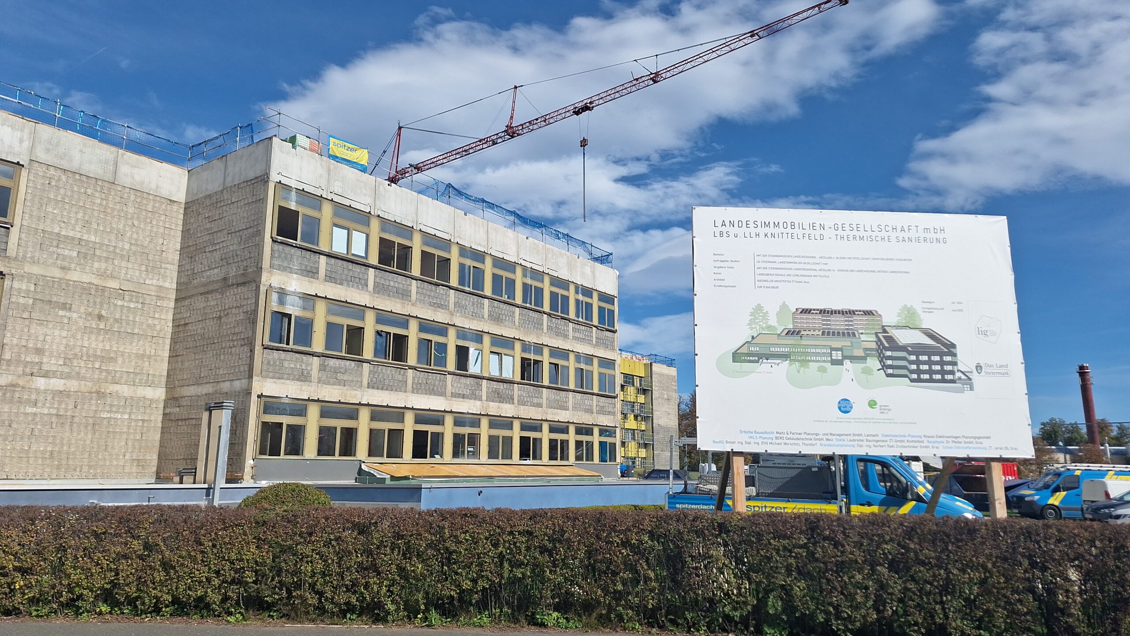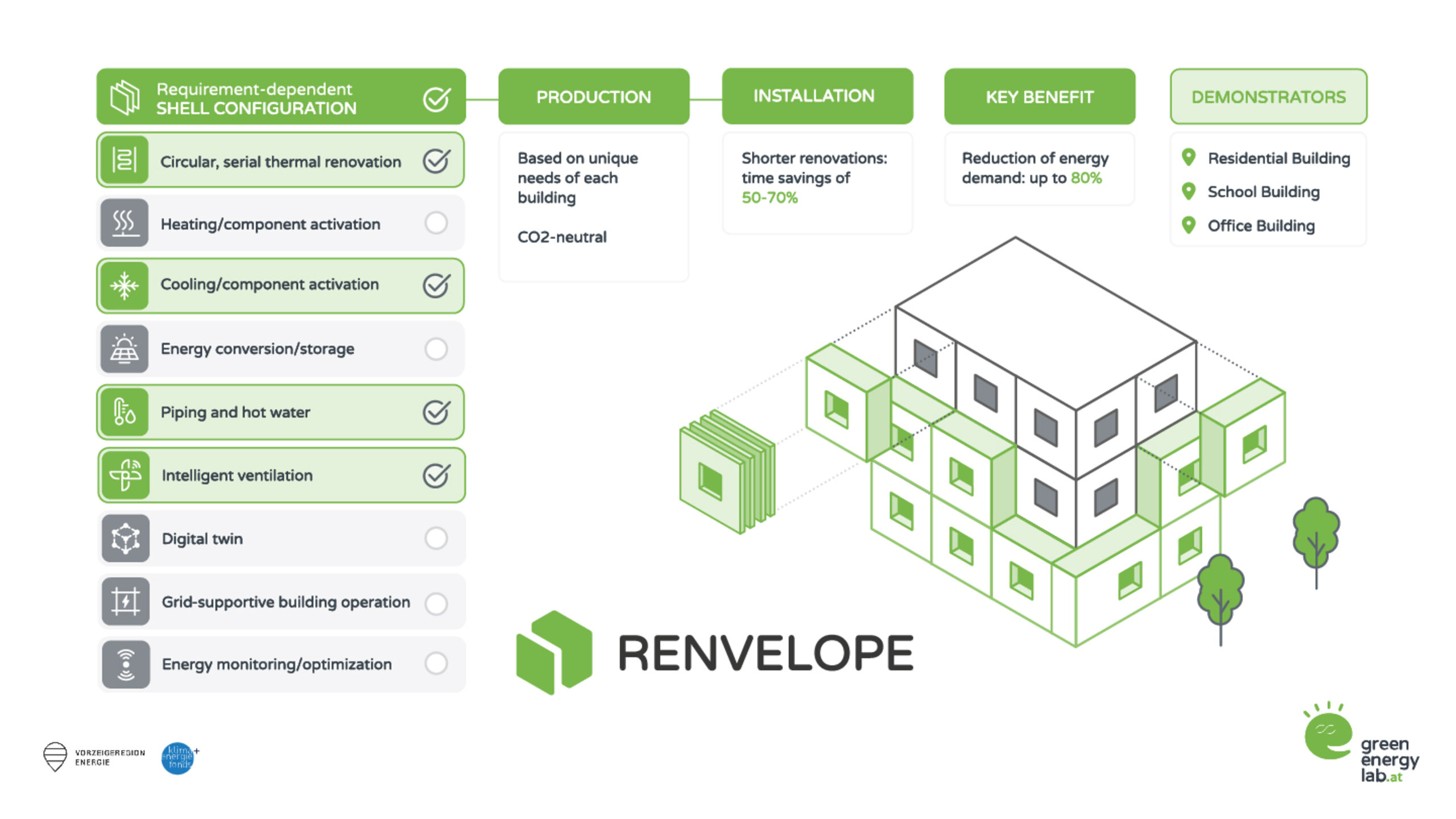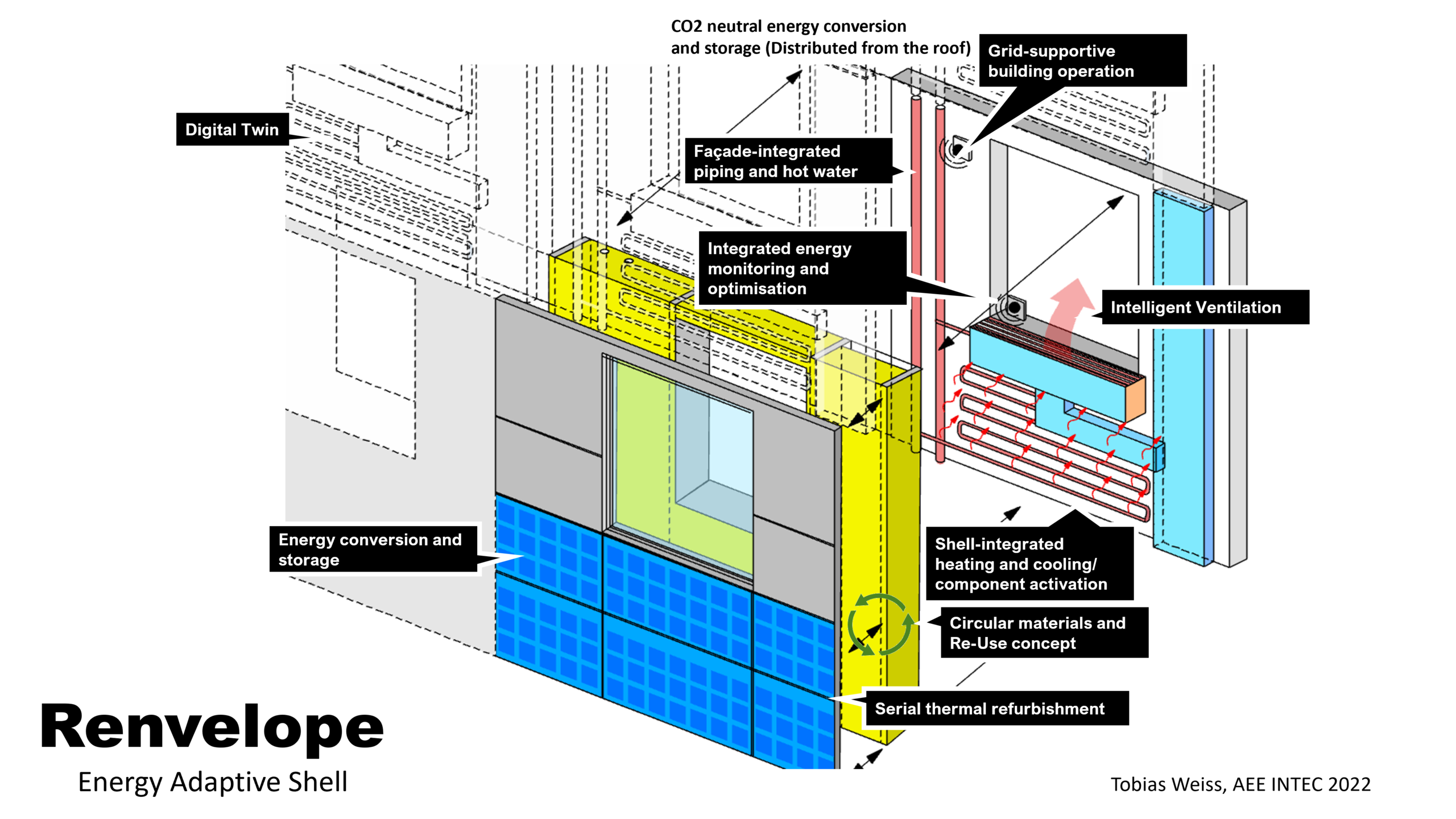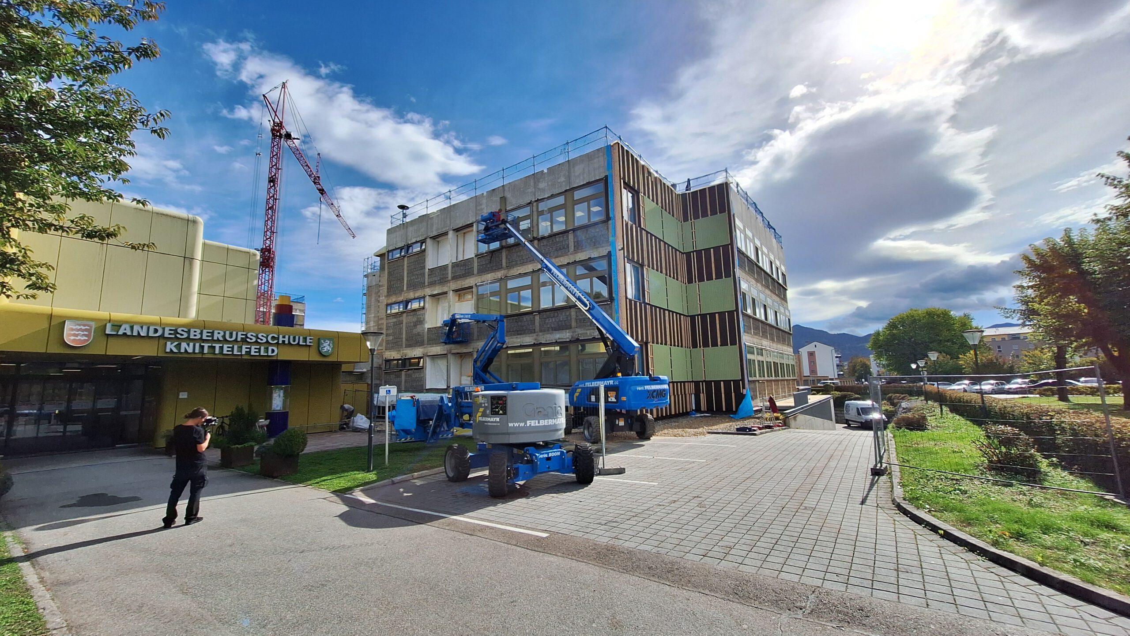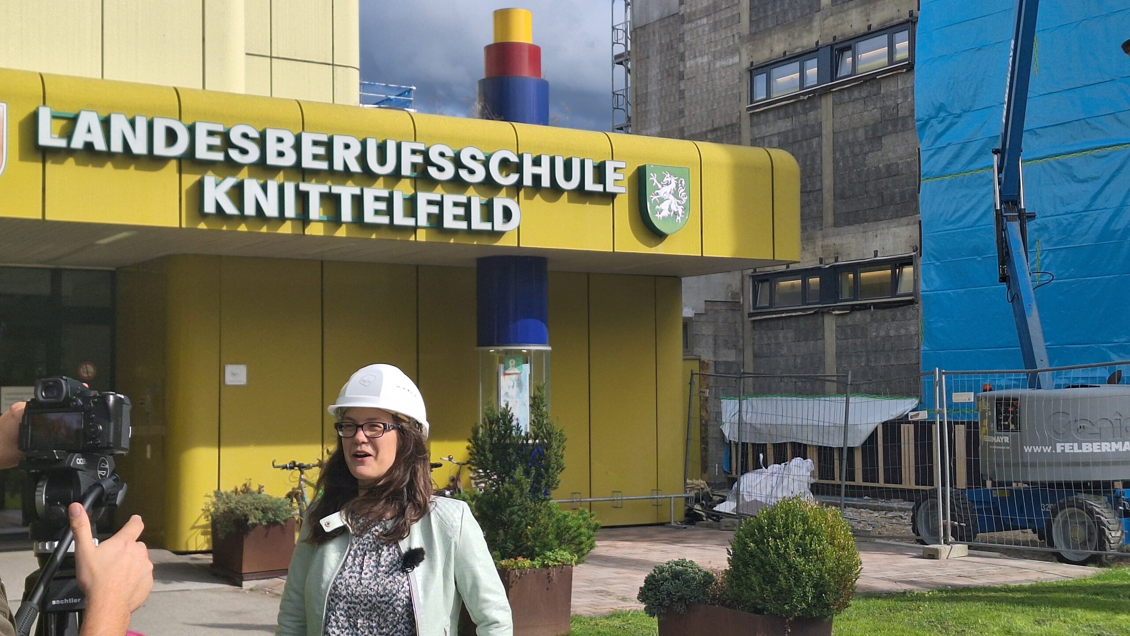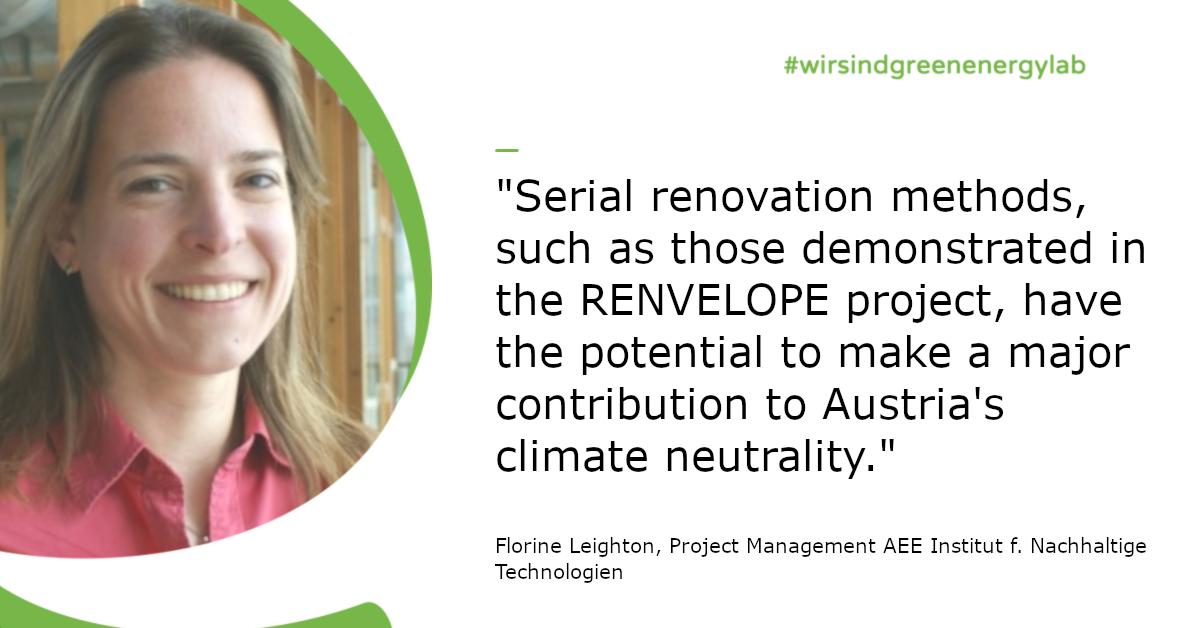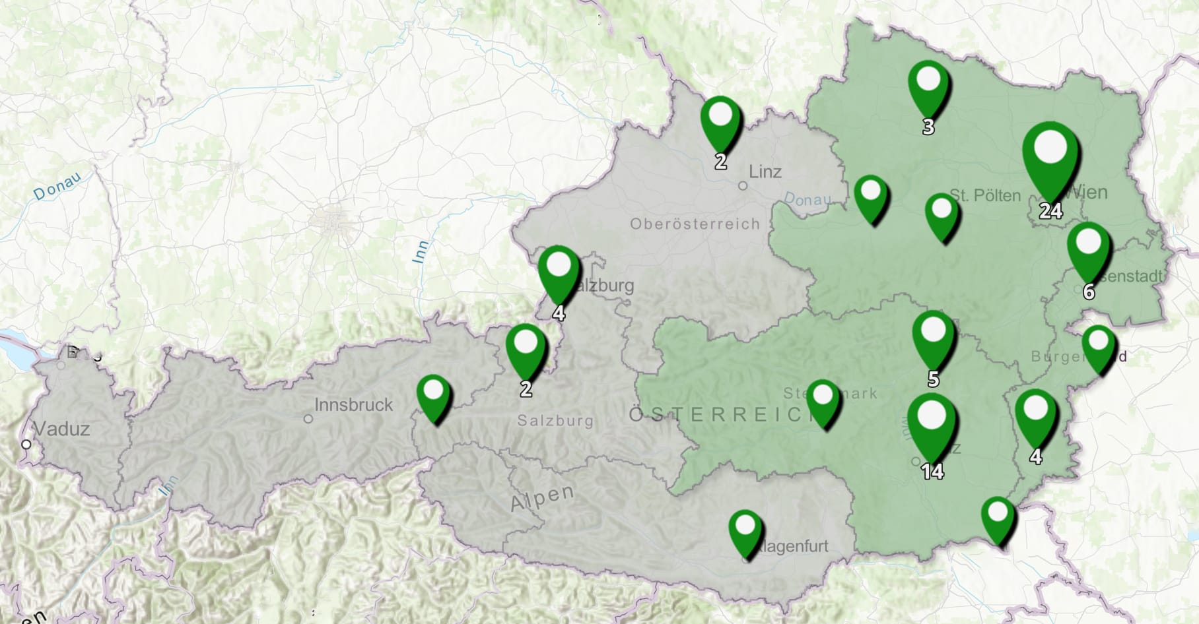DEMO RENVELOPE – Serial building refurbishment of the vocational school in Knittelfeld
The “RENVELOPE - Energy Adaptive Shell” concept is applied to a school building in the province of Styria to demonstrate the potential of the solution in a prototypical school typology from the 1980s.
The aim of “RENVELOPE – Energy Adaptive Shell” is to develop a cost-efficient, circular, all-in-one solution for upgrading the existing building stock by conditioning buildings from an outer shell. This is a paradigm shift from the traditional approach of locating HVAC equipment within the building. By combining serial, multifunctional CO₂-neutral building renovation with integrated, intelligently controlled building technology and developing available thermal storage capacities in Austria’s existing stock, RENVELOPE will make the existing building stock an indispensable pillar for the energy system of the future.
Main goals of the project RENVELOPE:
- new business models and strategies for customer integration;
- an all-in-one solution for circular building renovation;
- a fully digitalised process for serial, multifunctional CO₂-neutral building renovation by means of non-invasive, flexible and energy-active envelope elements enabling existing buildings to act as part of integrated energy systems;
To create a market for energy adaptive shells, the innovative solutions developed in RENVELOPE will be implemented in three large-scale demonstration buildings, that are exemplary for three large markets in the Austrian building sector.
Content and description of the demo project “Vocational school in Knittelfeld”:
The school for electrical systems, mechanical engineering and toolmaking is located in the western part of Knittelfeld. The unrenovated school building was built in 1981-83 as a reinforced concrete skeleton construction and fanned out with bricks. It was also structurally connected to the adjacent boarding school. The final energy demand of the building is 340 kWh/m²a.
The goal of the demo implementation with the RENVELOPE-solution is a complete retrofit system that is installed on the exterior of the building, consisting of modular panels that form a highly-insulated envelope. This envelope together with an efficient HVAC system will be demonstrated to reduce the energy demand of the building significantly. A focus of this project is a smart ventilation providing an improvement in indoor air quality while radiant heating and cooling provide optimal thermal comfort for the classrooms on the inside.
Links:
📽️ Our Webcam captured the process of refurbishment (watch time-lapse):
You are currently seeing a placeholder content of YouTube. To access the actual content, click on the button below. Please note that data will be passed on to third-party providers.
